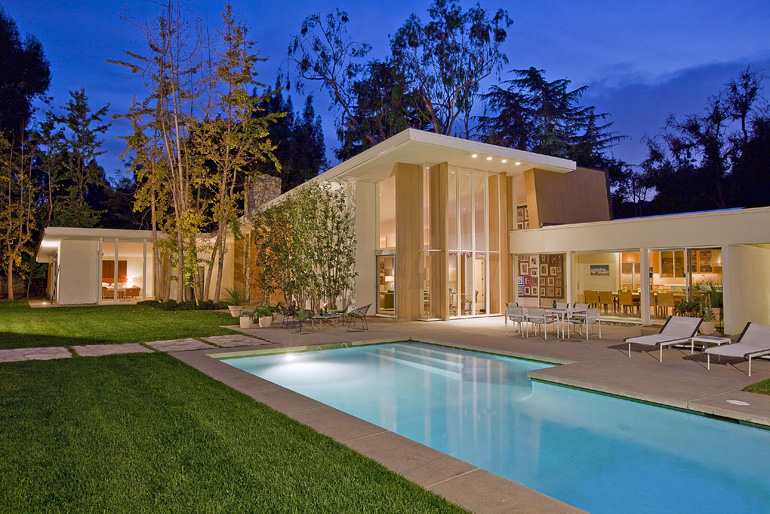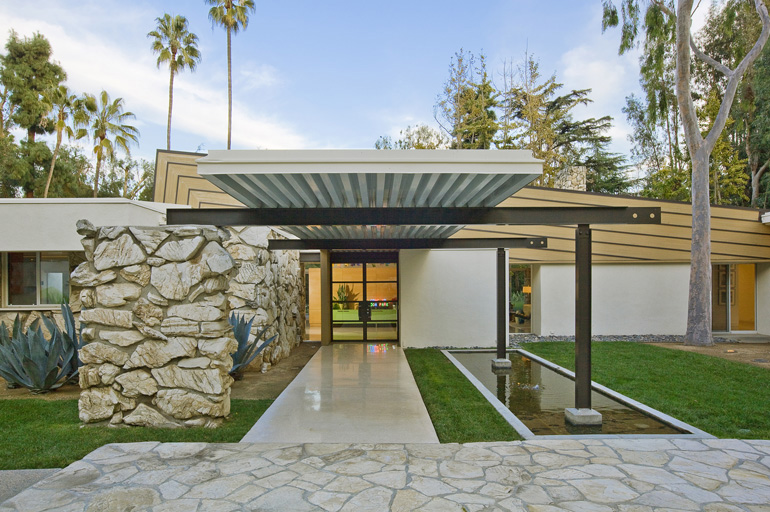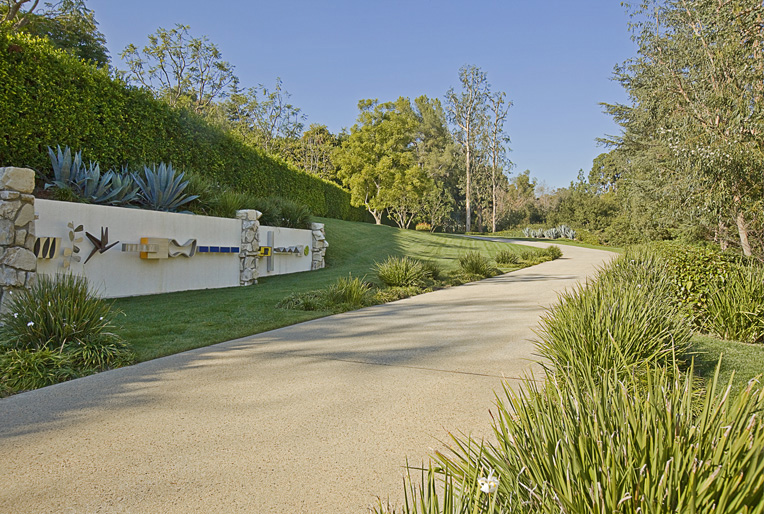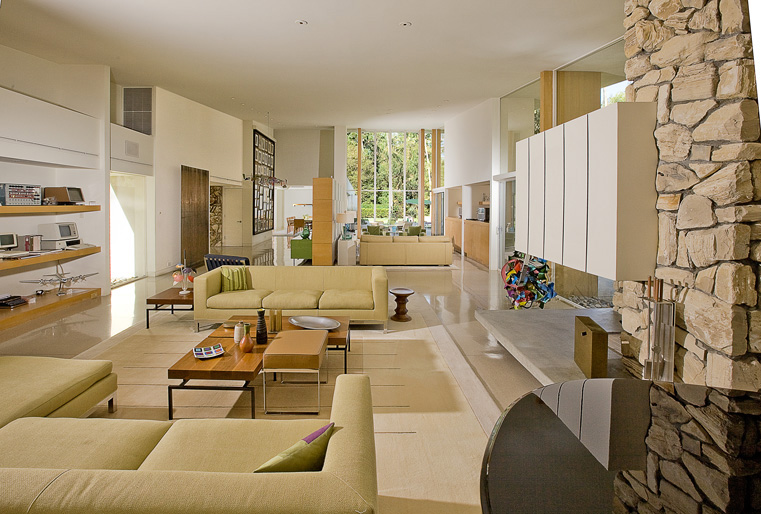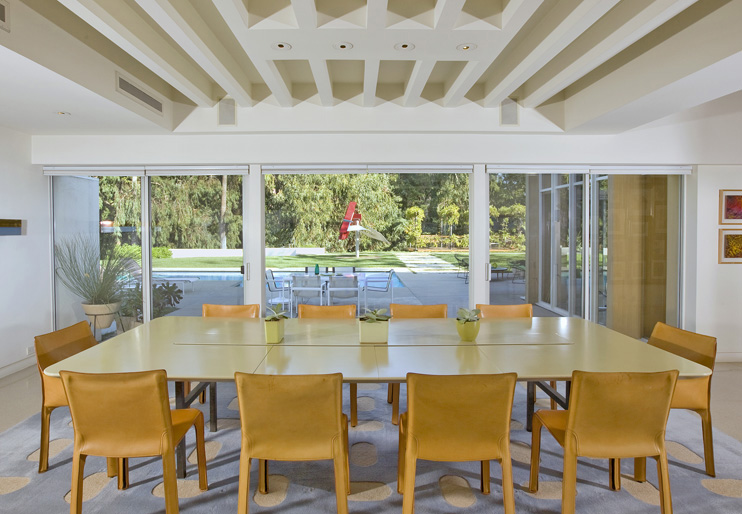Baroda Park Estate
200 Baroda Drive, Holmby Hills
In 1955 architect A. Quincy Jones built a modernist wood, stone and glass house for actor Gary Cooper and his wife in the Holmby Hills area of Los Angeles. This four bedroom, five-and-a-half bath, 5,700 square foot home was built entirely on one level and enveloped into the landscape (approx 2.4 acres).
The house is entered via a short canopied walkway that leads in an open entrance hall. The unique scale and design bring the outside in and the inside out, while providing all the amenities of modern-day living. A vast living area with a raised stone fireplace features terrazzo floors and floor-to-ceiling windows that peer out onto the pool, garden and wooded grounds.
A wonderful chef’s kitchen beckons the epicurean and is flanked by dueling butler pantries and a fresh formal dining area. Juxtaposed this central space lies a wing of bedrooms, baths and private studies. The enlarged master suite complete with two lavish bathrooms, a gym and voluminous walk through closets is the ultimate in simple living and convenience. The architectural and landscape renovation was designed by Rios Clementi Hale Studios. Said Rios, “This house was built in 1955. It could have been built today. It could have been built 20 years from now. There’s a timelessness about it because its form and proportions are really right.” This magnificent estate of natural beauty offers paths and low rock walls, simulating a journey to nature within a vibrant city.
