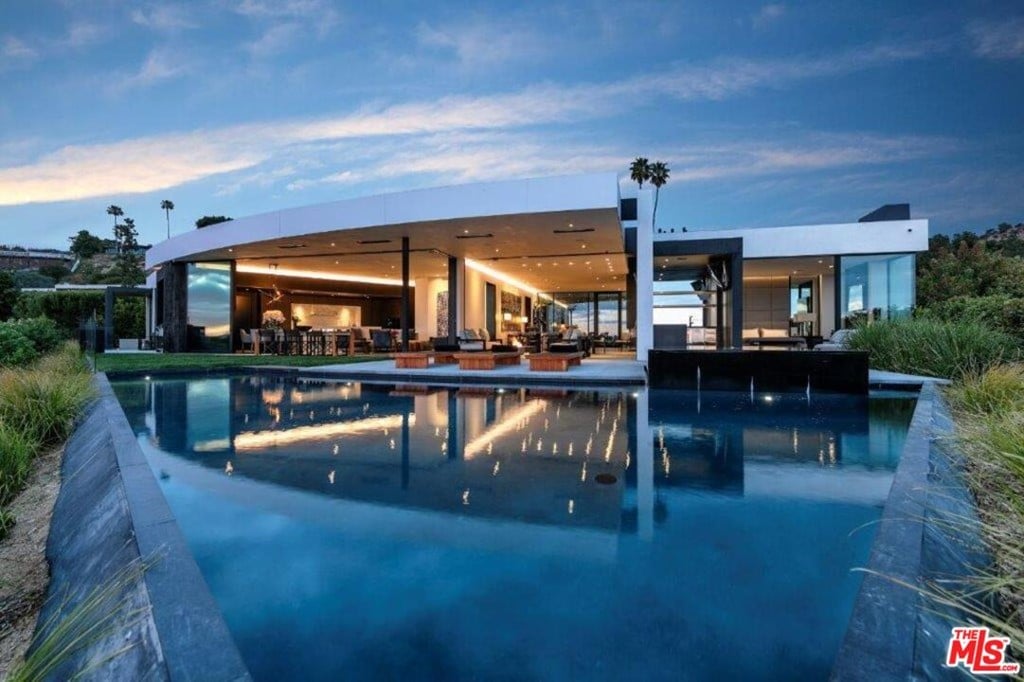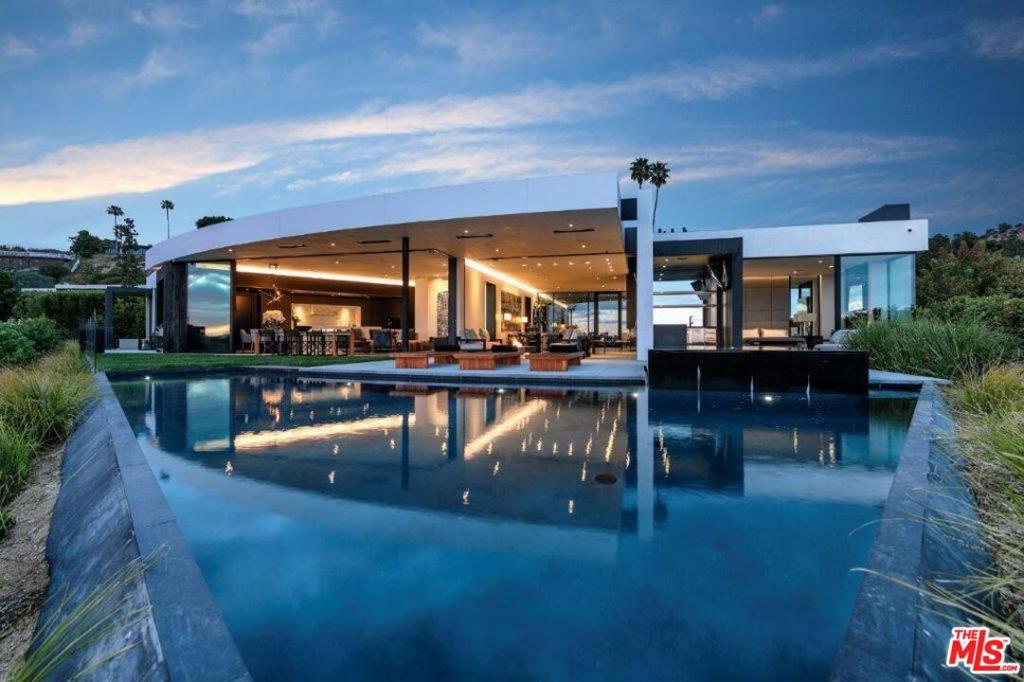Mark Rios, FAIA Trousdale Estates Residence
514 Chalette Drive, Beverly Hills
Famed for its significant architectural homes, prestigious Trousdale Estates now houses the first ever, expertly crafted spec residence by renowned architect Mark Rios, FAIA. Rios paid homage to the Mid-Century master, Hal Levitt, by recreating his signature large scale entrance door with protected courtyard and his masterful craft of blurring interior/exterior boundaries. Enter past the lush courtyard and into this glass-walled modern masterpiece. A dramatic two-story entry with cascading water feature spills into the exterior reflecting pool below. This theatricality composed, 6 bedroom, 11 bathroom, 12,456sf home offers lavish living, elegant proportions, sophisticated finishes and a luxurious palate of rare and exotic stone, wood, marble and glass. Beyond the oversized, automatic pocket glass doors, the unrivaled interiors are only further complimented by the unobstructed panoramic city to ocean views, impeccable exterior rear landscaping (by Mark Rios & RCH Studios) and architecturally designed pool/spa. Interiors masterfully styled by Dusenbury Design, include a sleek, yet inviting open living and dining room with a showcase Sahar Noir floating marble fireplace and full-length skylight. The adjoining family room with chef’s kitchen transforms into a graciously blurred indoor-outdoor living space extending to the terrace and pool deck. The epicurean kitchen boasts top-of-the-line Miele appliances, Italian cabinetry, breakfast area and a butler’s kitchen/pantry. The sumptuous 1,600sf master wing pampers every indulgence with private courtyard views, grand marble dual bathrooms with separate closets/dressing areas, an office and a view terrace. 3 additional generous bedroom suites complete the level. Floating stairs descend into the lower level entertainment lounge featuring a swanky marble clad bar with adjoining outfitted screening room and an 825-bottle wine cellar. Additional amenities include: an elevator, gym, beauty salon, massage room, steam shower, staff quarters, subterranean 2100sf garage, Savant Smart Home automation system, outdoor kitchen, bar and dining/lounge areas. This Beverly Hills masterpiece is the ultimate aspiration for a discerning, sophisticate who values sensational architecture, a well-appointed location and covetable views.

