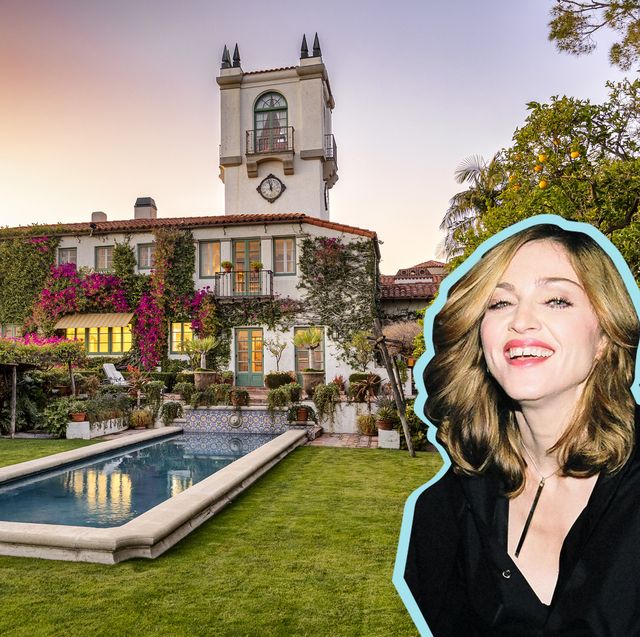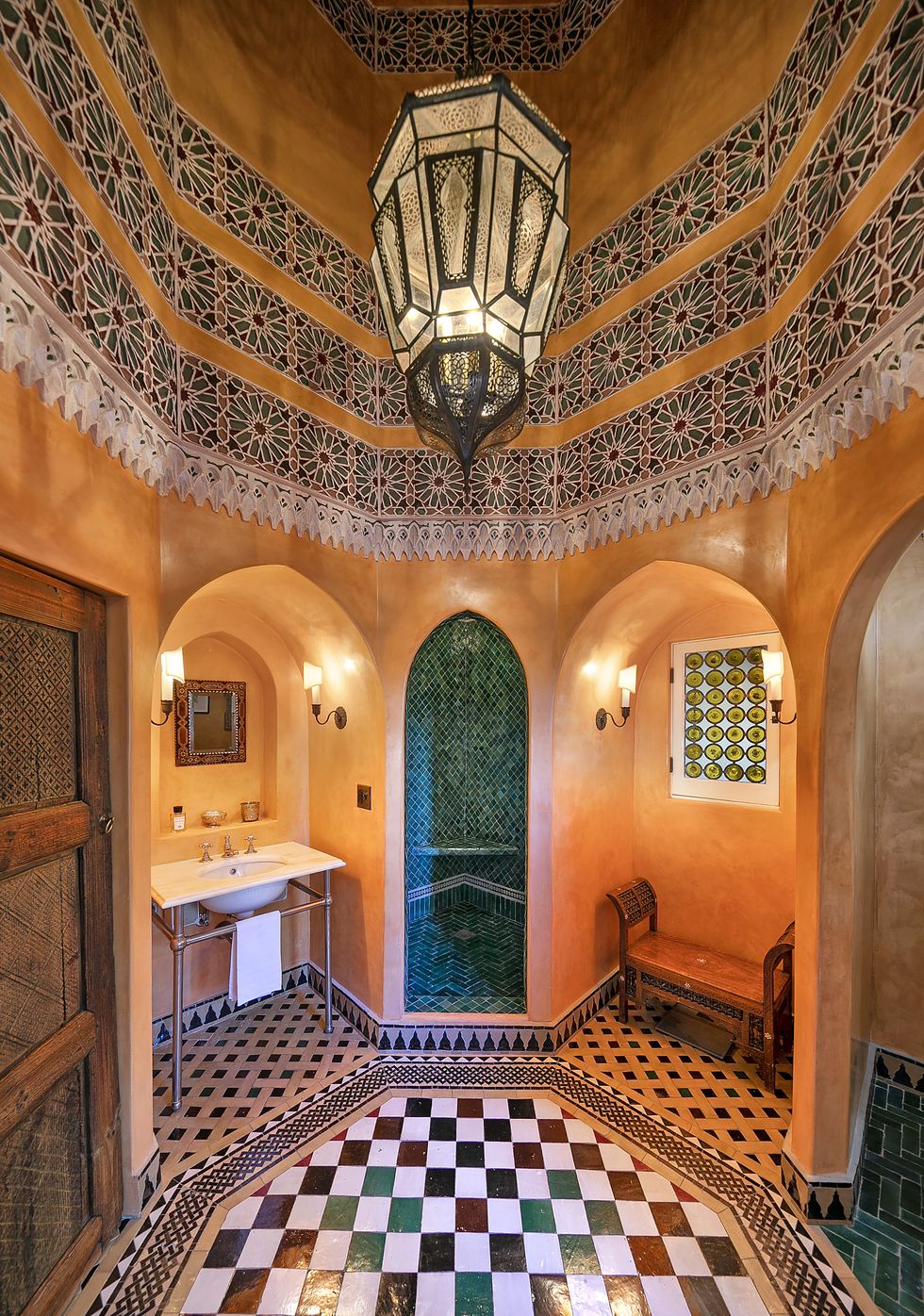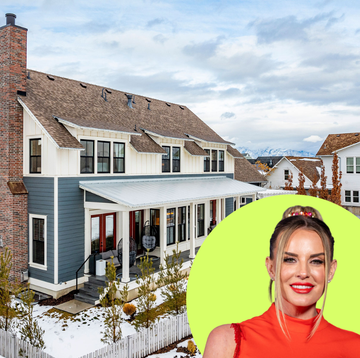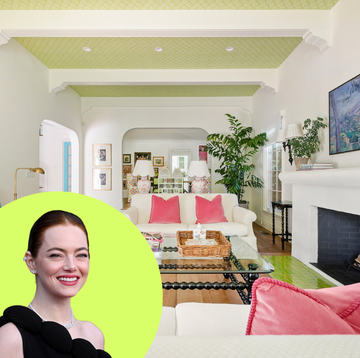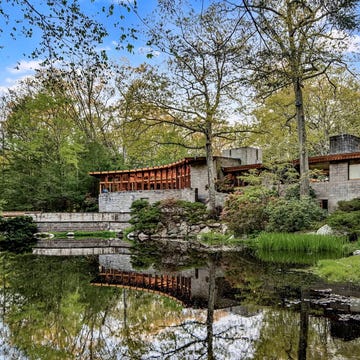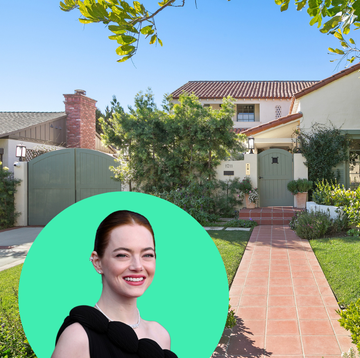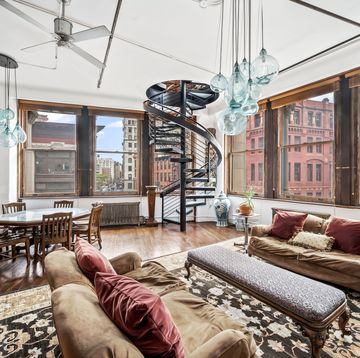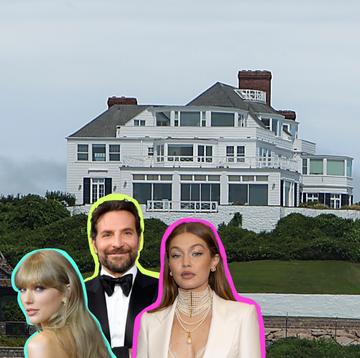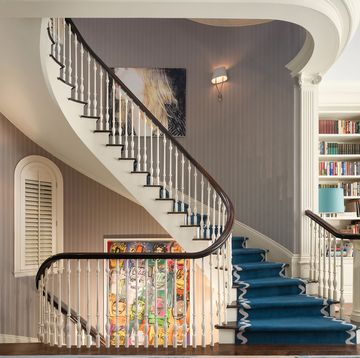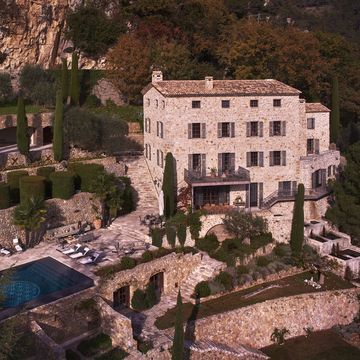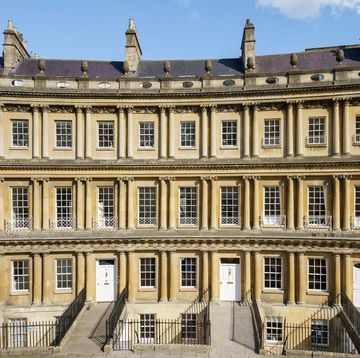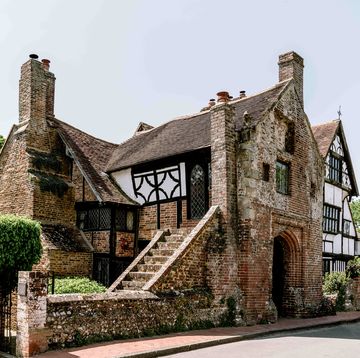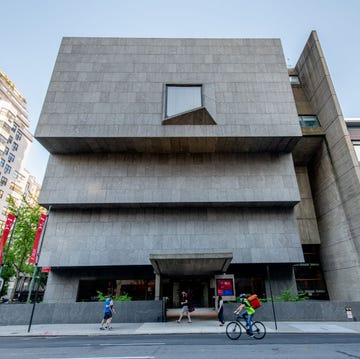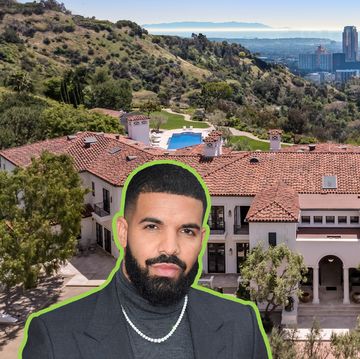Talk about “Pre-Madonna!”
Madge’s former Los Angeles home, which the pop goddess owned in the ’90s, is up for grabs for $21 million, according to a listing from agents Linda May and Brett Lawyer of Carolwood Estates. “This home stands as one of the most significant Spanish estates ever built in Southern California,” notes May on the listing.
A winding road leads to the private gates of the three-acre ridgetop home that spans 10,500 square feet and boasts 360-degree views toward the Hollywood sign and glimmering Lake Hollywood. The nine-bedroom, six-bath property, known as Castillo del Lago, features Spanish-style features including terra-cotta flooring, vibrant period tile, Spanish archways, coffered ceilings with exposed wooden beams, and a vintage wood-paneled elevator.
Designed by John DeLario in about 1926, the hacienda was one of the first homes built in Hollywoodland, a neighborhood that started as a 1920s real-estate development, according to the 2007 book Houses of Los Angeles. The house became a local landmark in the 1930s, when gangster Bugsy Siegel reportedly operated a gambling den in the 1930s. Madonna bought the property for around $5 million in 1993 and sold it three years later, according to a memoir written by her brother Christopher Ciccone. Today, the house is owned by fashion designer Leon Max of Max Studio, property records show.
“I had known about Castillo del Lago for many years, as it is a beautiful landmark property with a uniquely convenient location to downtown, West Hollywood, and to the West Side via a picturesque drive down the Mulholland,” Max said in a statement. “I am selling the house because we are returning to England for our child’s school.”
Inside, the house feels like it belongs somewhere in southern Europe. Upon entering the estate’s dramatic foyer with a sprawling spiral staircase tower that connects the home’s multiple levels, one will observe a two-story formal living room with ornately stenciled wood beams and rows of French doors that open to the expansive terrace with a lake vista. A wood-paneled library features a grand fireplace (one of many), and a formal dining room has a center island and additional prep areas.
The primary suite wing has double baths with intricate tile designs and a signature tower with lounge seating and more panoramic views. There are three additional guest bedroom suites, as well as an office, media room, gym, and refrigerated wine room. Let’s not forget about the living quarters for the in-house staff, who get their own rooms and kitchen area. A loggia opens to a central courtyard with a water fountain, a lap pool, a fireplace for outdoor dining, and rose gardens and citrus trees. What more could a material girl want?
Rachel Silva, the Assistant Digital Editor at ELLE DECOR, covers design, architecture, trends, and anything to do with haute couture. She has previously written for Time, The Wall Street Journal, and Citywire.
